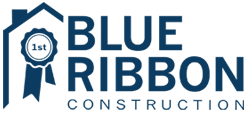View the Amenities Sheet
View the Plat
View the Covenants and Restrictions
View our Standard Warranty
Garage Info – A 3 car is available on all 2 car plans for an additional $7,500. A Side Entry garage is available on all front load garage floor plans for an additional $2,500. (Price includes widened driveway, sidewalk in front of garage where applicable, etc.)
Lot Information – .5 Acre (mol)
Directions – Wagon Trail is located on E 44th Street, just east of Jardot on the north side of 44th. Approximately 1.5 miles east of Highway 177! – View Google Map Directions – Click Here!
School Information – Stillwater Schools
HOA Information $250 Annually
Plans Priced Through – CONTACT US FOR PRICING!
| Plan | Sqft | Bed | Bath | Living | Garage | Price $ |
|---|---|---|---|---|---|---|
| ALLEGHENY | 1430 | 3 | 2 | 1 | 2 | – |
| BIGHORN | 1500 | 3 | 2 | 1 | 2 | – |
| CLEARWATER | 1620 | 4 | 2 | 1 | 2 | – |
| DESCHUTES | 1650 | 3 | 2 | 1 | 2 | – |
| ELDORADO | 1717 | 4 | 2 | 1 | 2 | – |
| FREMONT | 1770 | 3 | 2 | 1 | 2 | – |
| GALLATIN | 1842 | 3 | 2 | 2 | 2 | – |
| HIAWATHA | 1870 | 5 | 3 | 1 | 2 | – |
| KLAMATH | 1888 | 4 | 2 | 1 | 2 | – |
| LINCOLN | 1970 | 4 | 2.5 | 1 | 2 | – |
| MALHEUR | 2017 | 4 | 3 | 1 | 2 | – |
| MEDICINE BOW | 2020 | 3 | 2.5 | 1 | 2 | – |
| NEZ PERCE | 2165 | 4 | 3 | 1 | 2 | – |
| OUACHITA | 2200 | 4 | 3 | 1 | 2 | – |
| PRESCOTT | 2202 | 5 | 3 | 1 | 2 | – |
| RIO GRANDE | 2323 | 4 | 3 | 1 | 2 | – |
| SIERRA | 2359 | 4 | 2.5 | 2 | 2 | – |
| TALLADEGA | 2507 | 4 | 3 | 1 | 2 | – |
| UMATILLA | 2533 | 5 | 3 | 1 | 2 | – |
| WALLOWA | 2615 | 5 | 3 | 1 | 2 | – |
| WHITE RIVER | 2717 | 4/5 | 3 | 1/2 | 2 | – |
| WILLIAMETTE | 2808 | 5 | 3 | 2 | 2 | – |
| YELLOWSTONE | 3020 | 5 | 3 | 2 | 2 | – |
***Home and neighborhood information, including pricing, features, terms, availability and amenities, are subject to change prior to sale at any time without notice or obligation. Drawings, pictures, photographs, square footages, floor plans, elevations, features, colors and sizes are approximate for illustration purposes only and will vary from the homes as built.
- Types
- Residential
- Categories
- Move In Ready
- Pending
- Under Construction
- States
- Cities
- Blanchard
- Cashion
- Chandler
- Edmond
- Guthrie
- McLoud
- Oklahoma City
- Stillwater
- Areas
- Blanchard
- - Southern Trace
- Cashion
- - Cashion Estates
- Chandler
- - Round Rock
- Edmond
- - Oak Tree Landing
- Guthrie
- - Belmont
- McLoud
- - Falcon Point
- - Preakness Trails
- Oklahoma City
- - Gentry Crossing
- Stillwater
- - Wagon Trail
- Price High to Low
- Price Low to High
- Newest first
- Oldest first
- Newest Edited
- Oldest Edited
- Bedrooms High to Low
- Bedrooms Low to high
- Bathrooms High to Low
- Bathrooms Low to high
- Default









